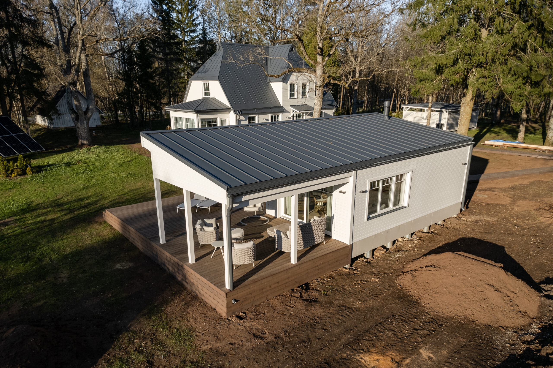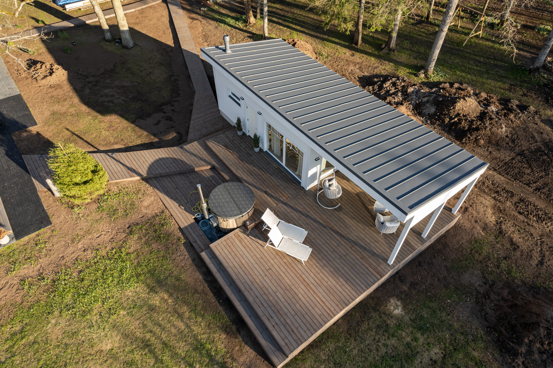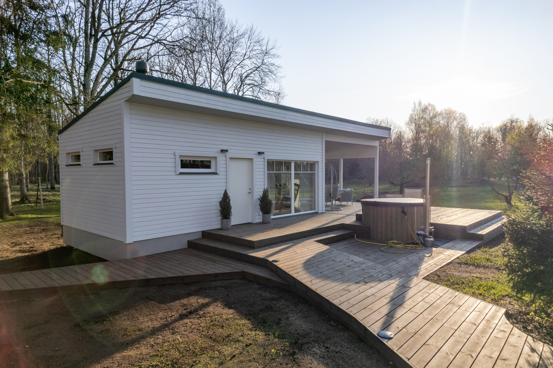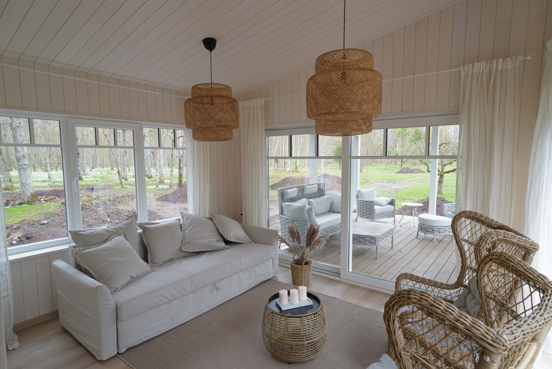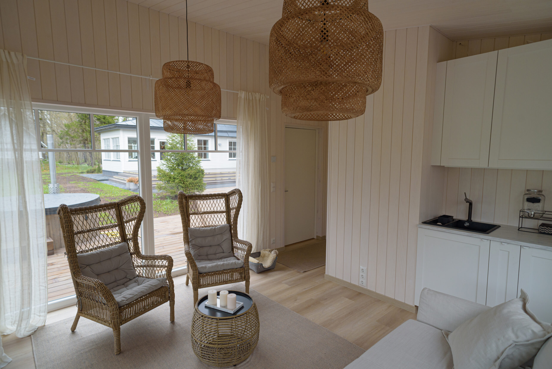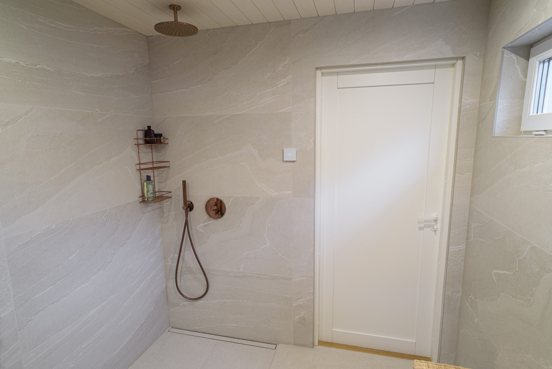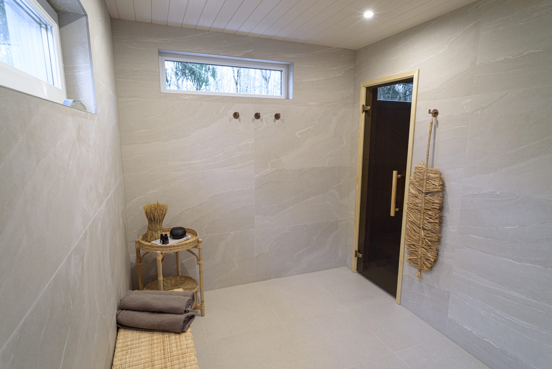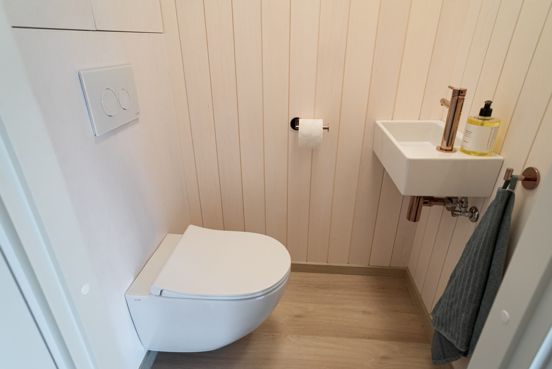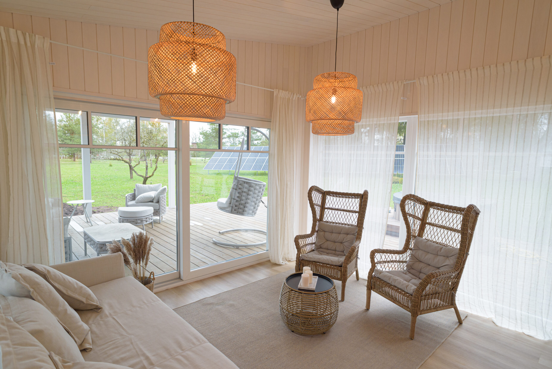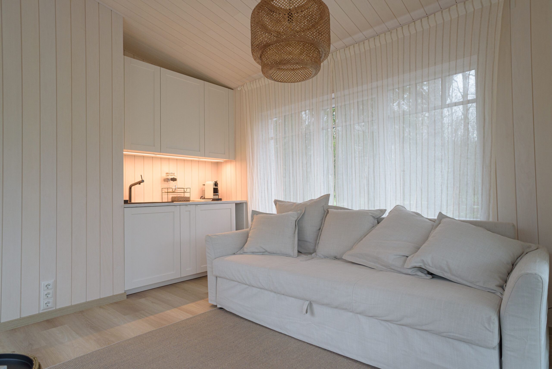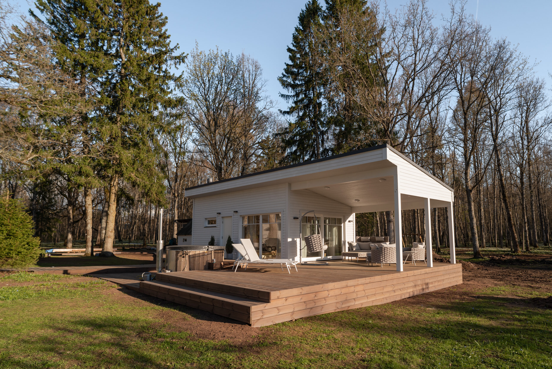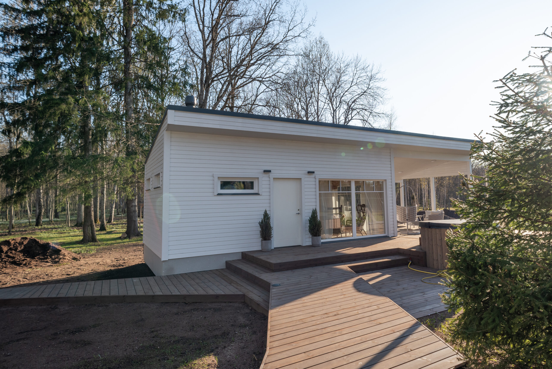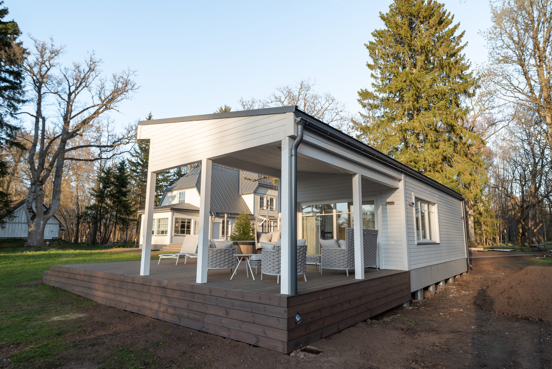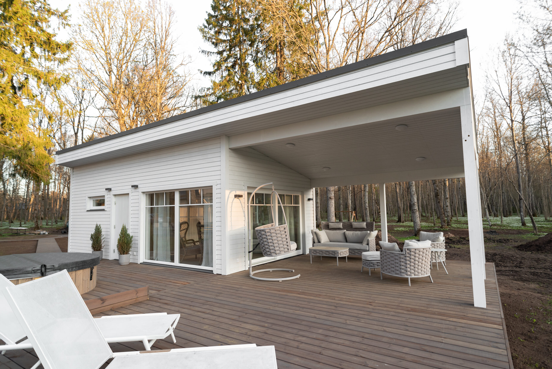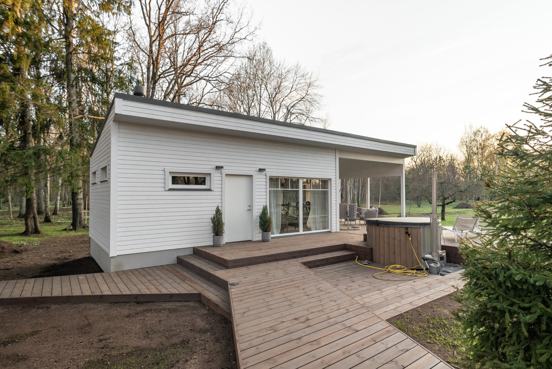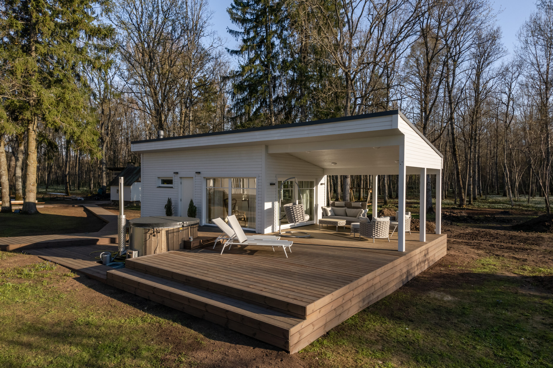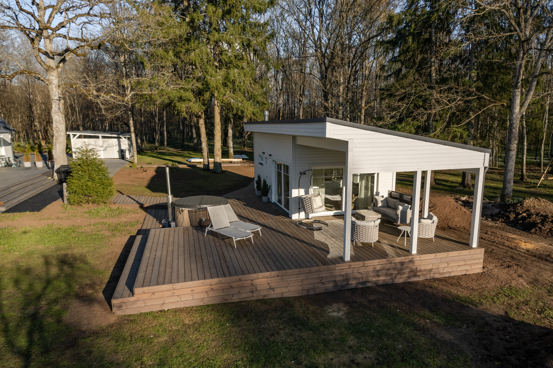Sauna house 36 m2 + shelter 22 m2
Sauna house 36 m2 + shelter 22 m2
The sauna house is a tiny house made of SIP panels with Scandinavian influence, designed for year-round use. The house can be ordered in two different levels of readiness.
Our sample houses are manufactured in a controlled factory environment and are delivered and installed at your desired location.
All SIPNORDIC ready-made solutions can be adjusted and modified according to your preferences. Contact us, and together we’ll find the perfect solution for you.
- Built-up area: 36 m2
- Energy class: A
Stages of Completion and Prices
- Foundation: Screw or post foundation.
- Floor: Glued laminated timber, rodent mesh, SIP Strong (insulation 200mm).
- Walls: SIP Plus (insulation 150mm).
- Roof: SIP Strong (insulation 200mm).
- Canopy: Glued laminated timber construction.
- Installation: Within Harju County limits.
- Price from: 30 000 € (inc. VAT)
- Foundation: Screw or post foundation.
- Floor: Glued laminated timber, rodent mesh, SIP Strong (insulation 200mm).
- Walls: SIP Plus (insulation 150mm + 30mm).
- Roof: SIP Strong (insulation 200mm + 30mm), underlayment, ventilation, battens, Ruukki classic.
- Facade: Wood.
- Canopy: Glued laminated timber + boarding.
- Openings: PVC Premium with 3x glazed unit + exterior door.
- Installation: Within Harju County limits.
- Price from: 60 000 € (inc. VAT)
- Foundation: Screw or post foundation.
- Floor: Glued laminated timber, rodent mesh, SIP Strong (insulation 200mm).
- Walls: SIP Plus (insulation 150mm + 30mm).
- Roof: SIP Strong (insulation 200mm + 30mm), underlayment, ventilation, battens, Ruukki classic.
- Facade: Wood.
- Canopy: Glued laminated timber + boarding.
- Openings: PVC Premium with 3x glazed unit + exterior door.
- Interior Finishing: According to client’s choice.
- Heating: Electric floor heating.
- Ventilation: Ventilation unit.
- Lighting: LED.
- Installation: Within Harju County limits.
- Price from: 80 000 € (inc. VAT)
Request a quote
Our ready-made solutions consist entirely of buildings constructed with our SIP panels, or they are conceptual solutions. For each of these, we have the necessary projects and documentation ready, so you can quickly start building if you wish.
This solution has been developed in collaboration with designers, architects, and engineers. The aim is to showcase to our clients and other interested parties the various possibilities of using SIP panels, and to inspire you to create your own unique solution. There are no limits when building with SIP panels.
This solution can be modified according to your preferences, or you can come up with your own entirely unique ideas.

